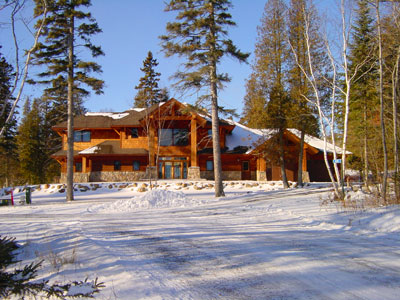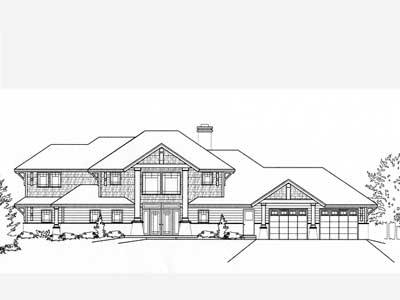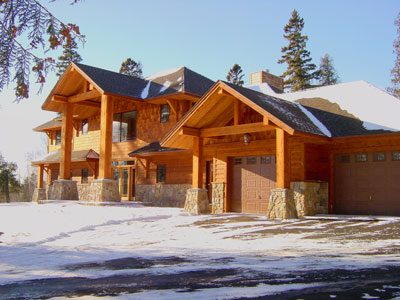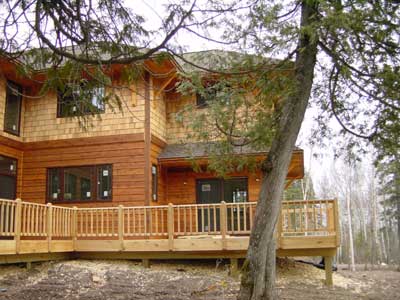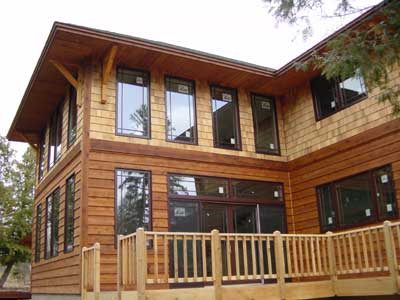Ostën Boen Designs

Sustainable Organic Architecture
- PO Box 1105
Grand Marais, MN 55604 - North Shore: 218-387-2531
- Email: ljboen@boreal.org
Project: Superior National Golf Course
This beautiful Luxury Custom home of 3,000 square feet is nestled between the fairways of Superior National Golf Course. It has three bedrooms, a home office, and a double attached garage for the person who enjoys working and having the good things in life close at hand. Access to the golf course is right out the door, and skiing is a short distance away. A grand sense of entry opens to a dramatic view of the 2-story living room and fireplace. It is a very open plan with views to the course.
