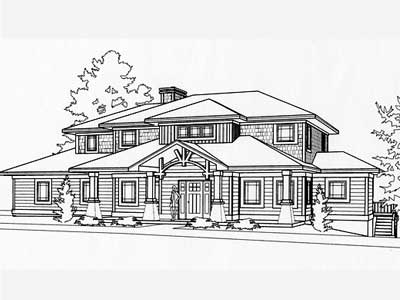Ostën Boen Designs

Sustainable Organic Architecture
- PO Box 1105
Grand Marais, MN 55604 - North Shore: 218-387-2531
- Email: ljboen@boreal.org
Project: Simpson Residence
This four-square bungalow overlooking the Mississippi River in central Wisconsin is being designed for a young couple as their first home. It has three bedrooms, and three and a half bathrooms. The entry is special with its timber-framed archway flanked by covered decks, providing a protected entry. This floor plan is 2140-square feet with a open plan separated with posts and timbers. The fireplace can be seen from entry, kitchen, living room and dining. It has a walkout basement for private backyard. The master bedroom has a observation deck to overlook the valley and river, and has access to the nursery room via the master bath. The upper floor is accessed from a staircase behind the fireplace and leads to a balcony overlooking the entry.
