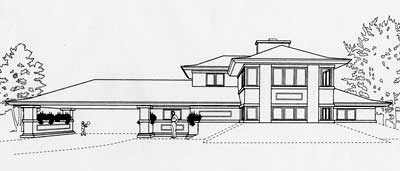Ostën Boen Designs

Sustainable Organic Architecture
- PO Box 1105
Grand Marais, MN 55604 - North Shore: 218-387-2531
- Email: ljboen@boreal.org
Project: Foster Residence
This 2130-square foot residence is designed for three bedrooms, and two and half bath. It's unique in that the clients wished to have a carport (in addition to an detached garage elsewhere) and to incorporate a special place for an antique pool table. It is a berm house so the look from the outside is not one of a two-story. The roof has an oriental flare with the overhang changing pitch at the wall line. It could be adapted to any flat lot.
