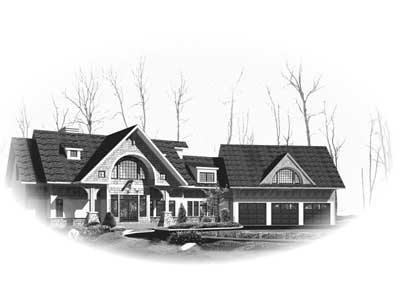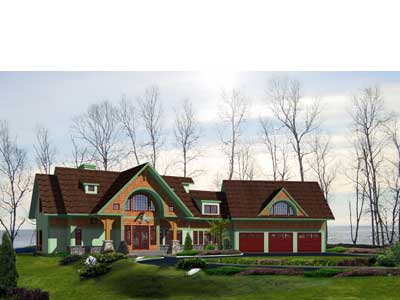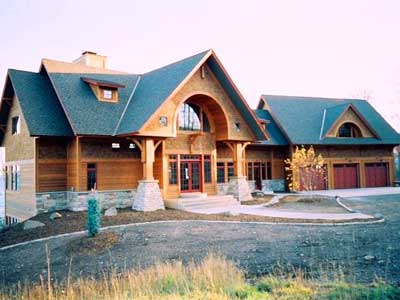Ostën Boen Designs

Sustainable Organic Architecture
- PO Box 1105
Grand Marais, MN 55604 - North Shore: 218-387-2531
- Email: ljboen@boreal.org
Project: Country Lake Cottage
This Country Lake Cottage is hanging on the edge of a 60-foot cliff in Lake County. It features a long, narrow footprint to make it possible for every room in the house to ahave a view of Lake Superior. The 27-foot high fireplace is a 4'x4' modified Rumford fireplace, designed as a see-through. It's visible throughout most of the main and upper levels of the house due to an open floor plan. The rock work is Chilton stone from Wisconsin, and complements the owner's color scheme.
This home has approximately 6000 square feet of living space, featuring 3 bedrooms, sitting rooms, library, screen porch, sauna, wine cellar, game room and home offices. The building has two heating systems: propane-hot water in-floor heat and electric forced air, along with an air exchange system and air conditioning.
A 3-car garage features views of the lake as you drive in it, and is equipped with in-floor heat and floor drains.
Truly a home-away-from-home with fantastic Lake Superior views.


