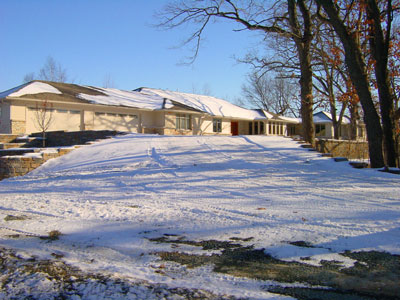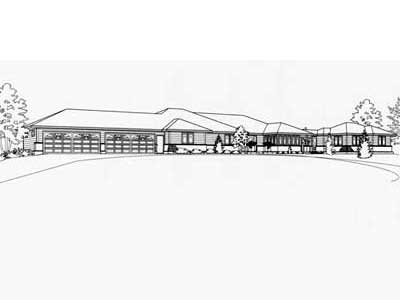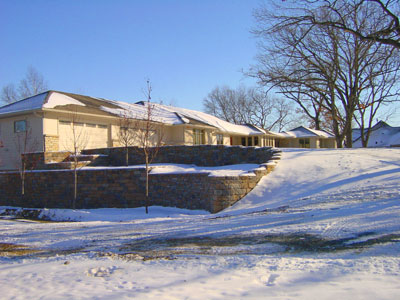Ostën Boen Designs

Sustainable Organic Architecture
- PO Box 1105
Grand Marais, MN 55604 - North Shore: 218-387-2531
- Email: ljboen@boreal.org
Project: West Coon Lake Residence
A dramatic Luxury Custom dream home in the northern part of the Twin Cities set in among beautiful oak trees overlooking West Coon Lake. It is designed to accommodate a stable of vehicles with four stalls on main level and four below. It has three bedrooms, three baths, sauna/shower, hot tub room, exercise room, fireplace, live band room with dance floor and full bar/kitchen, screen porch, decks, a guest house with full amenities and much, much more. With it's unique location, high on a hill with retaining walls, gives it a custom landscaped look. It boasts approximately 8,000 heated square feet.


